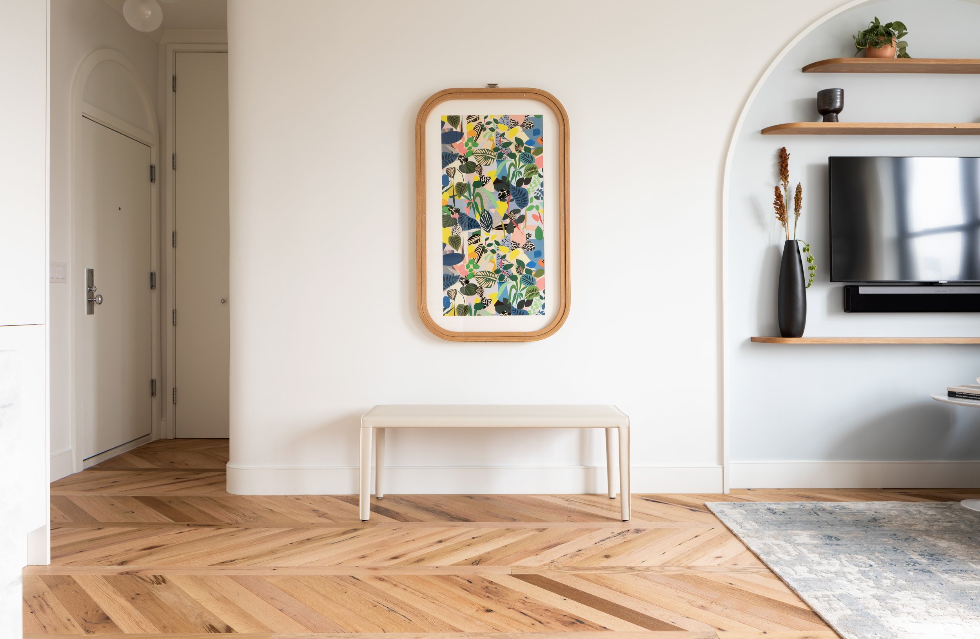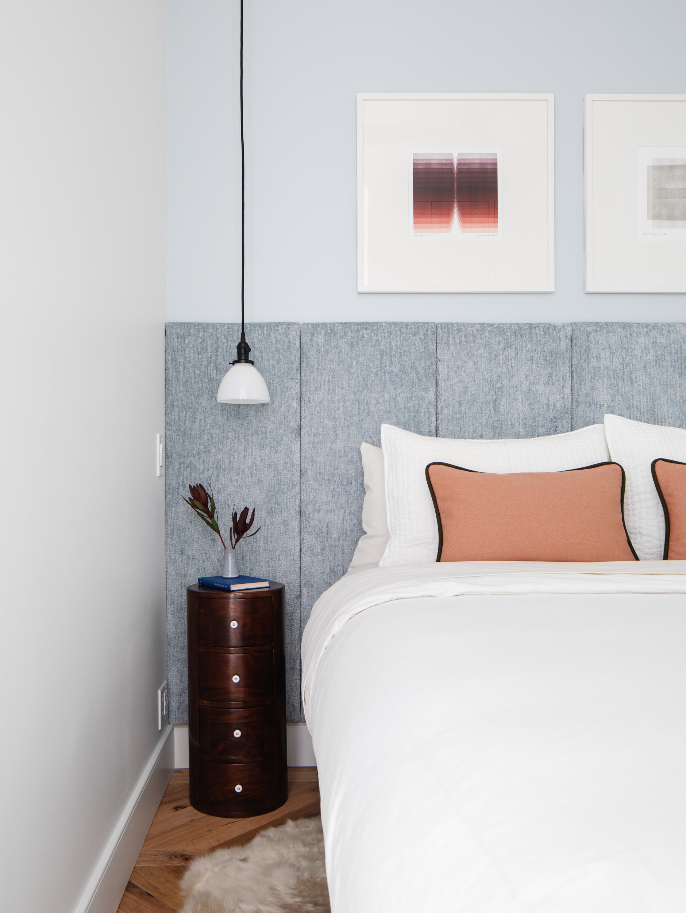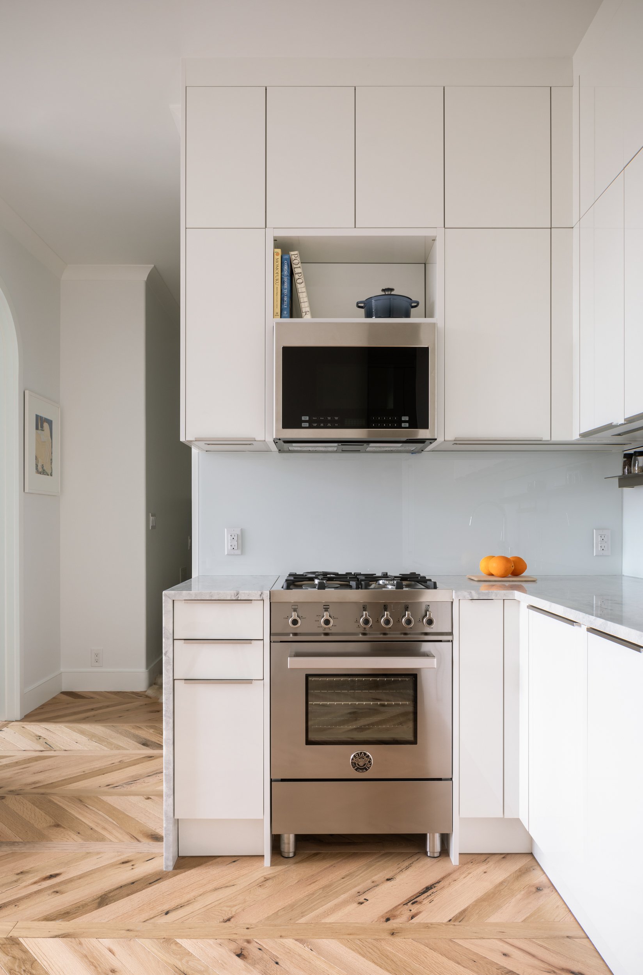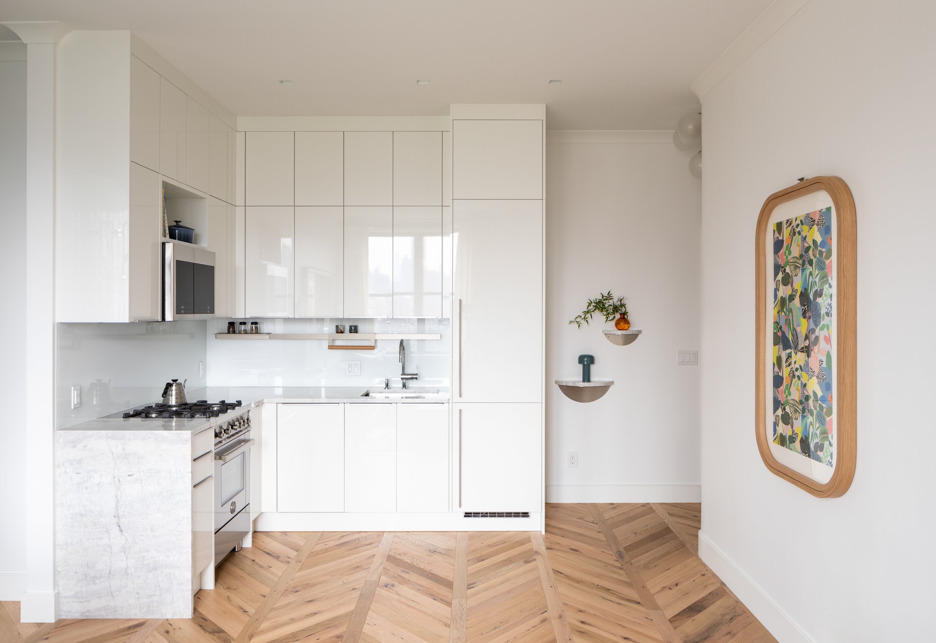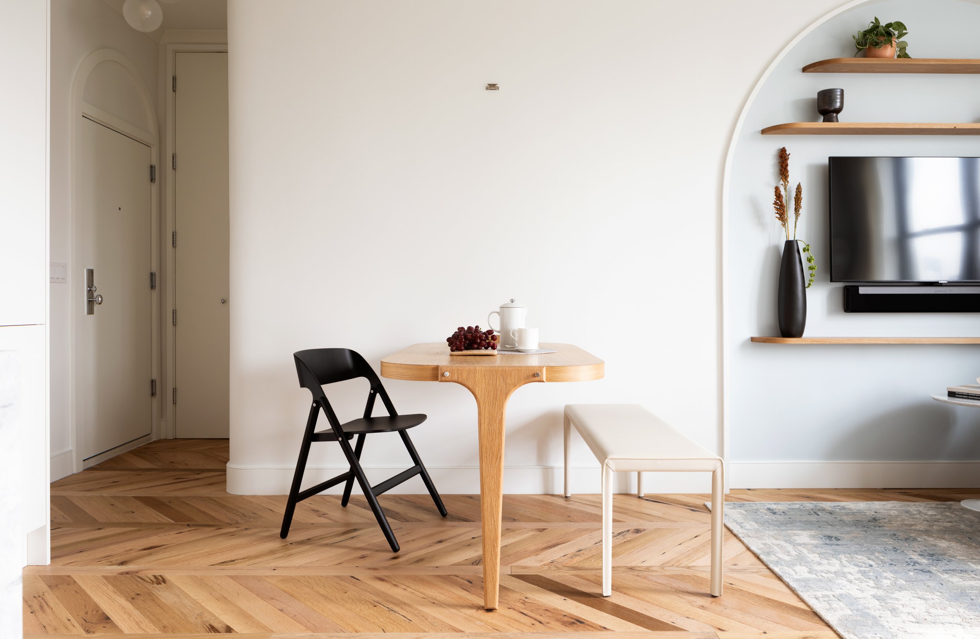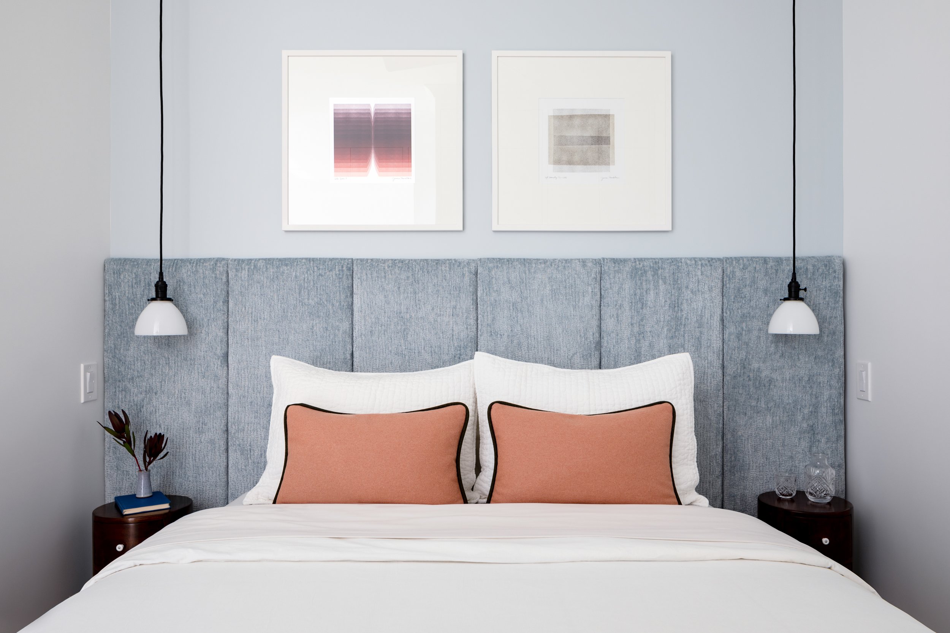
UWS STUDIO:
Space for All Things in 350 SF
We first met the owners of this tiny apartment on New York City’s Upper West Side while consulting on the design of their primary home in Colorado. However, the couple, who are avid entertainers and former New Yorkers, make frequent trips to Manhattan and wanted a small space of their own where they could comfortably cook together and entertain friends. We were tasked with leading a full gut renovation of their newly purchased 350-square-foot studio.
The Beaux-Arts building was originally built as a hotel in the early 1900s. Critically, we preserved the few remaining historic details—particularly the plaster ceiling cove—and then amplified the motif by adding curvilinear elements throughout the space. New design gestures like the arched doorways and a curved media niche subtly reinforce the building’s legacy.
We eliminated the cloistered layout, bringing the kitchen from its dim hiding place and merging it with the living area. By reconfiguring the kitchen into a L-shaped layout, we maximized storage and prep space while amplifying access to sunlight. Recessed lighting and double-hung windows further help the small footprint feel deceptively generous. In the living room, what first appears as a piece of artwork is in fact a “Murphy Table” we custom designed to comfortably seat four people before discretely folding into the wall.
Photography by Nicholas Venezia.



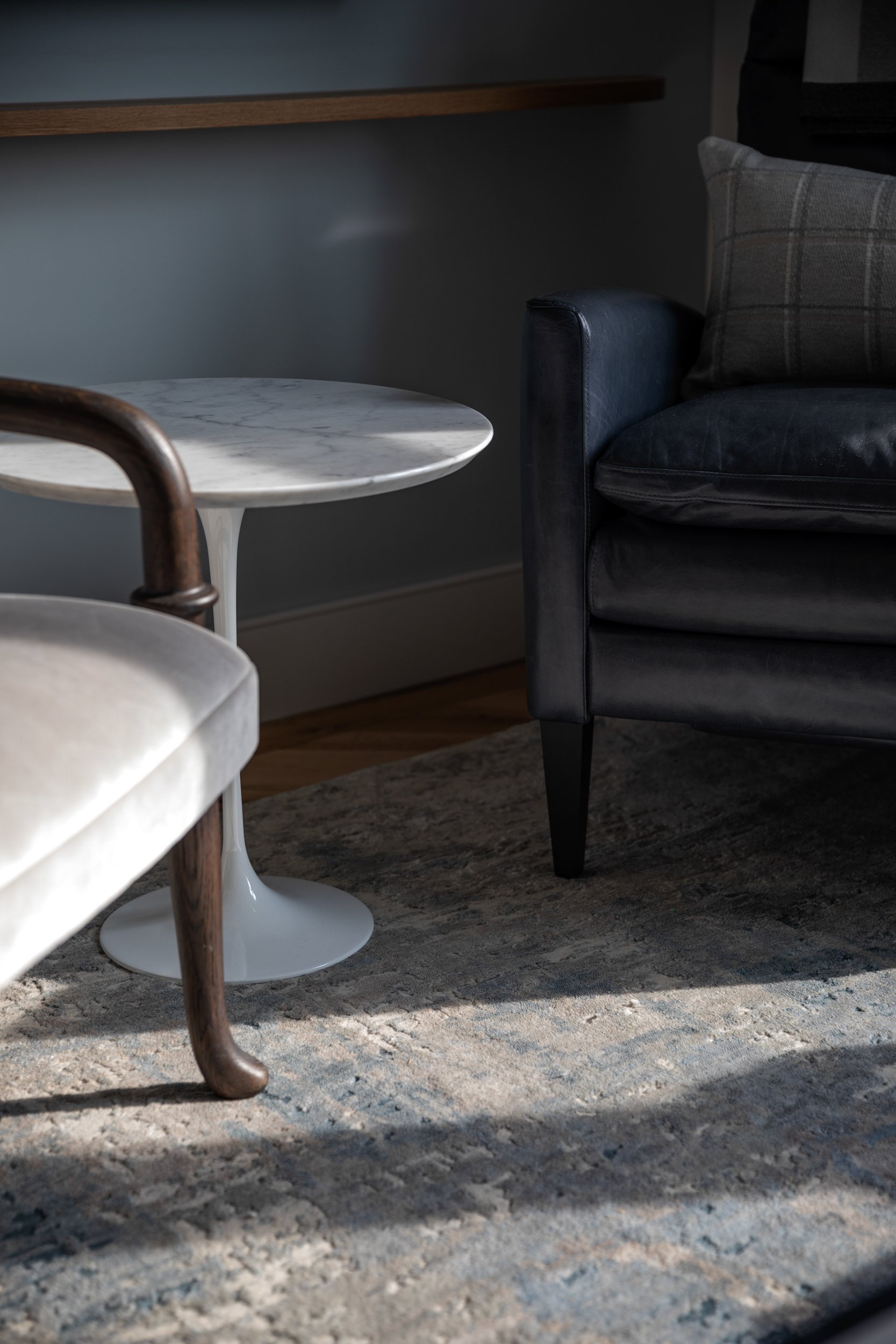

We installed a reclaimed white oak floor arranged in a custom chevron pattern as yet another nod to the building’s Parisian roots.
